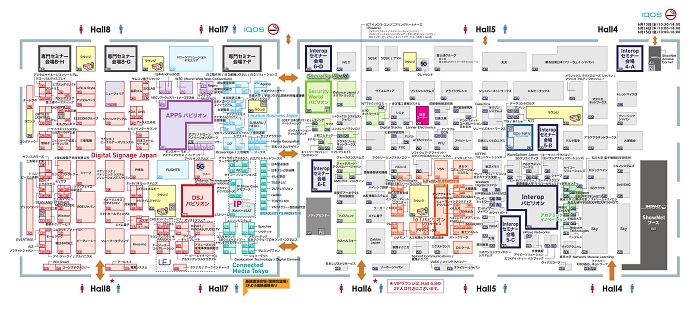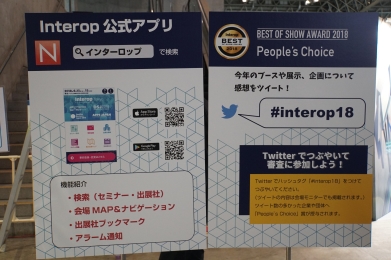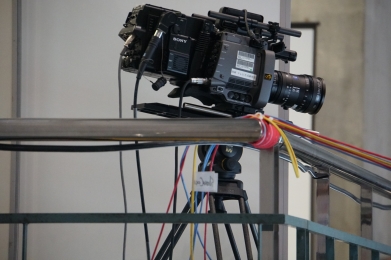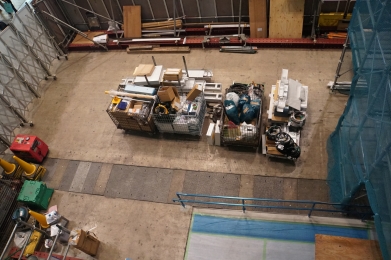

Link to the original PDF (2.5MB):
https://www.interop.jp/2018/images/common/guide_map.pdf
 |
[03873]
2018-06-15 Official Mobile Application. |
 |
[03733]
2018-06-14 Camera. |
 |
[03955]
2018-06-15 Some constructions this year. |